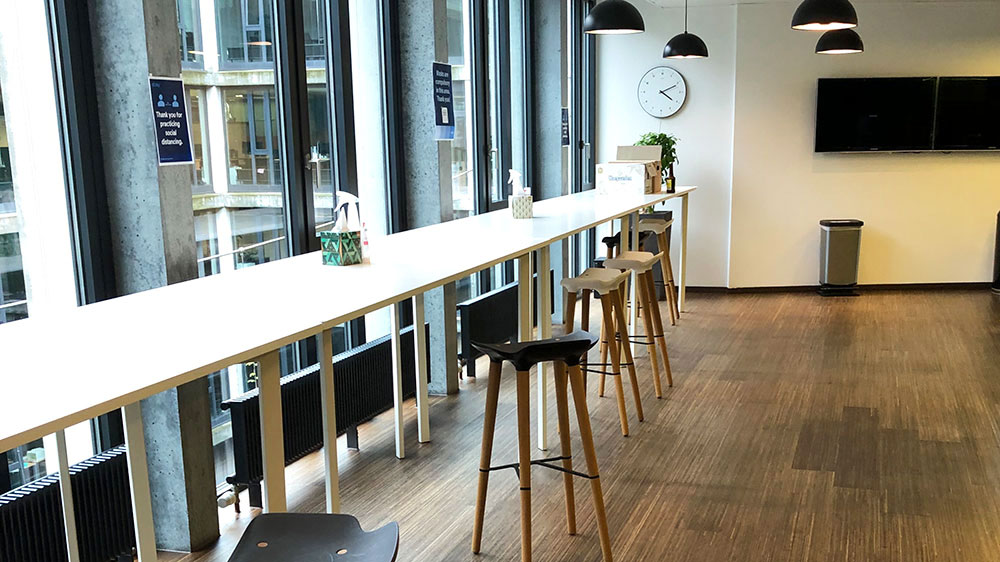More Flexibility
Office work can involve many different tasks and activities. Sometimes employees work on their own, get together with others for meetings, take part in video calls or discuss a matter with colleagues. And in between, people take short or longer breaks to recharge their batteries. In an ideal world, our offices would already be designed so as to accommodate our needs when completing each of these tasks.
“Looking at our current offices, there’s still some room for improvement,” says François Chapuis, Vice President Real Estate and Facility Management. “Many of our offices are smaller in scale, with fixed workstations. What’s currently missing are more multifunctional spaces that enable people to work flexibly and that live up to the requirements of modern and attractive working,” he adds. A new office concept has now been introduced to remedy these shortcomings.
Task-oriented workstations
The new concept, which was developed by Directorate for Real Estate and Facility Management, provides a framework for planning and designing future offices at UZH. “The basic idea is that employees can choose their workstation based on the specific task they are doing,” explains Chapuis. At the moment, employees generally carry out all of their tasks at a single fixed workstation. “In the future we’d like to design our office space in a way that creates an ideal environment for all the different tasks in an office. We want employees to be able to choose where they work based on the tasks on hand,” says Chapuis.
To achieve this, a working group was established to determine the core tasks of employees working in an office. The group came up with five main areas of activity: Concentrated work, routine work, confidential work, collaborative work and recreation. To provide the appropriate environment for each of these tasks, future office space will be split into two areas – a “me” space for individual work, and a “we” space for collaborative tasks and informal exchanges.
For example, if you’re working on an academic paper, need a quiet space for thinking or preparing for a presentation, an individual workstation in the me-space is your best option. Workstations suited to collaborative tasks, including some with movable furniture, are available in the we-space. If you need a power nap or want to have a snack or coffee, the new office concept provides for special quiet spaces or break rooms.
Sharing spaces
In general, instead of fixed workstations, there will be shared infrastructure for individual work in the me-space, with each team having access to its own space. “Since many employees will perform at least some of their work from home, many workstations and meeting rooms can be shared by multiple employees in the future. This means we will use our office space more efficiently,” says the Vice President Real Estate and Facility Management. The open-plan we-space is available to all employees of a site, promoting contact and collaboration across teams and divisions. “Our future office landscape will feature more spaces for creative collaboration and spontaneous exchanges,” summarizes Chapuis. Workstations for visitors and employees working at a site temporarily will also be available.
First application in West Park office building
The new office concept provides guidelines for designing office space in new buildings, newly rented space or fully restored buildings, and it is expected to be applied to all spaces in around 20 years.
The Directorate for Real Estate and Facility Management, the Finance Office, Human Resources as well as Central IT will be the first UZH units to try out the new multispace concept.
Starting next year, the first UZH employees will gradually move into the modern West Park office building in Zurich’s district 5 (see article). “This enables us to gain some firsthand experience and try out on a smaller scale what we later want to implement in larger new buildings such as the FORUM UZH,” says Chapuis.
