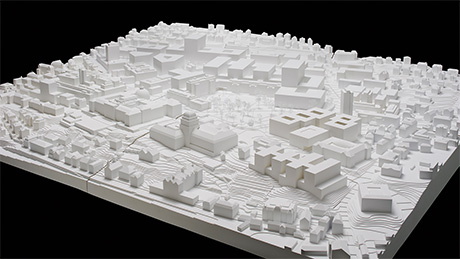Navigation auf uzh.ch
Navigation auf uzh.ch
UZH is running out of room. Growing student numbers and a lack of construction development over the past 15 years have made it necessary to lease property in and around the city (various locations on the Zürichberg, in Oerlikon, and most recently in Schlieren) in order to accommodate the strong growth. This sprawl is making the University increasingly inefficient and expensive to run. And to complicate the issue, the majority of the existing buildings are in acute need of renovation.
To increase efficiency, UZH has set itself the goal of consolidating its operations at its City and Irchel campuses. To reach this objective, the master plan foresees increased building density and flexible use of new and redeveloped spaces on the University’s two largest campuses. The many leases for properties in the vicinity of the university district, but especially in Oerlikon and Schlieren, can then be terminated.
Medicine, business and economics, law, the humanities, and theology are designated for City Campus, while the natural and social sciences, veterinary medicine, preclinical teaching, and basic medical research will be concentrated on Irchel Campus. The overall project is expected to entail investments of more than three billion Swiss francs over the next 20 years.
The master plan presented at today’s media conference outlines how further expansion of the areas in Zurich’s central university district could proceed. UZH has always maintained close links with the city and its residents, and the University is convinced that Zurich’s dynamic urban environment provides excellent opportunities for future development. This includes UZH’s status as an urban university and its central location in and around Rämistrasse. As an urban university, UZH has the following advantages:
While the plan sounds promising, is it really feasible? Can the space required be created on the limited confines of the central university district between Hirschengraben, Zürichbergstrasse, Universitätsstrasse and Gloriarank ?
The master plan and in-depth studies are clear: Yes, it can be done.
The current floor space of UZH, UniversityHospital Zurich, and ETH Zurich in the central university district comprises a total of 870,000 square meters. This space can be redeveloped and extended by 350,000 square meters (replacement buildings included).
The master plan presents a possible approach to realizing the objectives. Priority would be given to new buildings for education, research, and clinical care over other uses. In return, leased property outside of the central university district could be freed up again. The master plan was drafted in collaboration with a working group comprising all stakeholders (city, canton, UZH, ETH Zurich, UniversityHospital Zurich, neighborhood organizations).
In-depth urban development studies were prepared alongside the master plan. They provide documentary evidence that sustainable development of the three institutions – UZH, ETH Zurich, and UniversityHospital Zurich – is possible at the central location. In addition, the studies confirmed that the space allocation foreseen by the master plan can be implemented in compliance with urban development regulations.
Stefan Schnyder, Director of Finances, Personnel and Infrastructure at UZH, is pleased about this: «This means that the university will remain an integral part of the city and be able to further reinforce its character as an urban university.» Schnyder, a member of the Executive Board of the University, is responsible for estate development at UZH.
For the areas Wässerwies, Schanzenberg and Gloriarank (see image above), three planning offices created models of their visions for the site.

The three models should be understood as proposals that consciously emphasize different aspects. A synthesis of all three visions will then define the specifications, for the subsequent competition and project planning phases; all submitted proposals must naturally conform to urban development regulations
«We want to move forward with our project quickly. Individual projects that have been brought forward are already through the first planning phase and will soon be of use to the parties involved», says Schnyder. «But we are talking about a very long-term project. We will only reap the full benefits of the extensive expansion of the central university district in about 20 years.» He explains that the district will not be “plowed under” as part of these measures. Instead, redevelopment and construction will move forward one step at a time throughout the entire project.
«The fact that UZH, ETH Zurich, and UniversityHospital Zurich can work closely together at one location raises the synergy potential of the three institutions considerably», says Schnyder. Furthermore, he believes the future development of the three institutions as integral parts of the project will facilitate better use of infrastructure and substantially raise efficiency.
«Along with the construction of the main building in 1914 and of the Irchel Campus between 1979 and 1999, the expansion of UZH in the central district is the third strategic milestone in UZH’s building history. This is a major project to ensure that future generations can receive a high-quality education, which will further improve UZH’s competitiveness,» Schnyder is convinced.
The data provided by the master plan and the studies lay the foundation for revising the Canton of Zurich’s so-called «structure plan», which contains regulations on zoning and use of land. The next stage commences on 12 September 2014 with the two-month public disclosure and hearing for the partial revision of the cantonal structure plan for the central university district.
After this period expires, a consolidated draft of the structure plan is scheduled to be approved by the Cantonal Council by the end of 2015. «This means the authorities have already laid the foundation for the successful future development of UZH, ETH Zurich, and UniversityHospital Zurich in the central district,» says Schnyder.
At the same time, work is starting on the next planning stage, including a proposal for the individual areas and the preparation of architectural competitions for the priority projects on the Wässerwies and Gloriarank locations. The first buildings should be ready to use between 2020 and 2025.